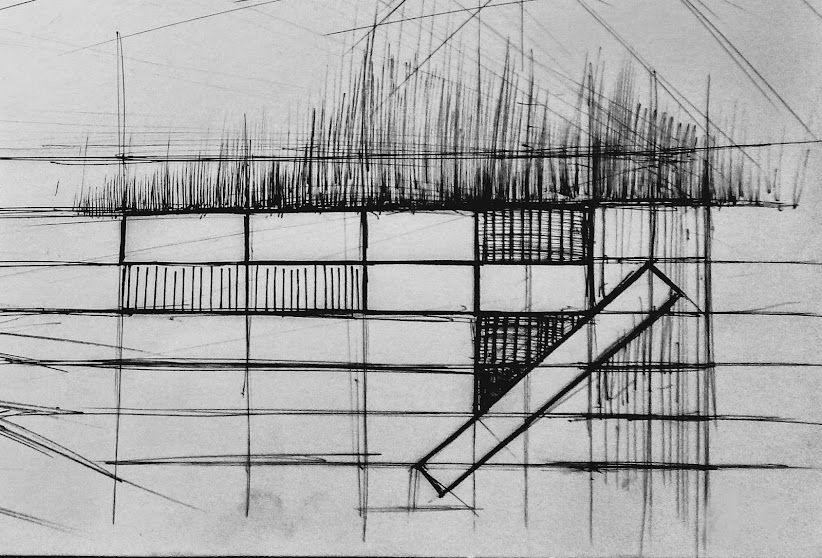Shipping Container Building - Introduction
 Hello everyone!
Hello everyone!
In this post I would like to share my idea - building with using shipping containers.
This could be very imaginative utilisation containers which are no longer fit for transport on the Sea but are still without damages.
In my view the building could be fit in many backgrounds, especially in sea scenery. It could occupies several floors in the business-residential development. There are a lot of big windows, and whole building is really openwork. Up on the roof, there is a place for take a rest with family and friends or it could be manage to amazing organic garden!
Technique: Ink Pen
Size: 50 cm x 70 cm
I inspired by two projects when I was working on my idea.
1. First Inspiration
Architects: Studio H:T

Picture 6.
Two shipping containers saddlebag a taller common space that connects local rock outcroppings to the expansive mountain ridge views. The containers house sleeping and work functions while the center space provides entry, dining, living and a loft above.
Picture 7.
Picture 8.
2. Second Inspiration
Architects: LOT-EK
Area: 1920 m²
Year: 2019
Photographs: Aundre Larrow
Manufacturers: Ikea, McMaster - Carr, Miele, Runtal, Sugatsune, Toto, Corian, ELFA, Fagor, Malm Zircon
Location: USA
Picture 9.
Large glass walls provide cross light and ventilation to all areas, with large decks to expand the open living space outdoor, into the back and front yards. An external stair provides access to the green roof and deck.

Picture 12.
Warmest Regards,
Michael.
References:
1. Own sketch of the Shipping Container House
2. Presenting the elevation, facade and aesthetic.
3. Plan of the composition / arrangement the buildings
4. Presenting the main building
5. - https://www.loveproperty.com/gallerylist/56395/11-stunning-homes-made-out-of-shipping-containers
6. https://www.caandesign.com/shipping-container-house-by-studio-ht/
7. https://www.dwell.com/article/shipping-container-home-floor-plans-4fb04079
8. https://containerhomesco.com/
9. https://www.marineinsight.com/guidelines/what-is-an-intermodal-container/
10. https://www.contemporist.com/six-shipping-containers-were-used-to-create-this-unique-home-in-new-york/
11. https://www.stuff.co.nz/life-style/homed/latest/123957449/amazing-container-house-built-from-six-containers-with-rooftop-deck
12. https://www.plataformaarquitectura.cl/cl/954737/c-home-lot-ek/5ff361d763c017cdf90001ec-c-home-lot-ek-plan-perspective
13. https://www.ceupe.com/blog/clasificacion-de-los-almacenes.html
14. https://www.searates.com/blog/post/5-shipping-container-uses-that-may-surprise-you













This is a good post with nice sources and sketches. Don't forget you need to add your sign off sheet to your blog as evidence of the project sign off we had and you need to expand on the research, show further development sketches and process on your project work now. Make sure you are working on this consistently between lessons.
ReplyDeleteThank you for your message Ms. Mansfield. I will trying to improve it.
ReplyDelete